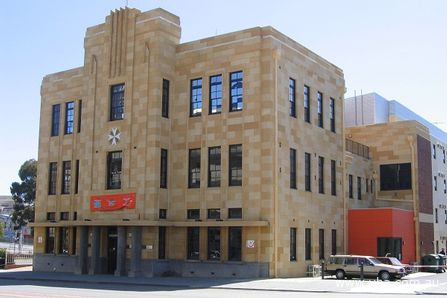
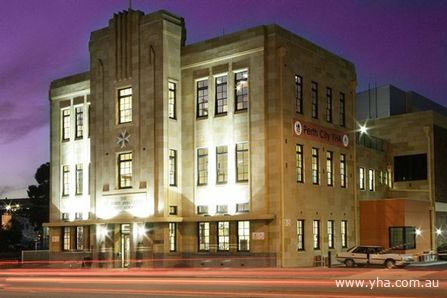
About the YHA
YHA WA was incorporated under the Association Incorporation Act 1895-1962, Section 3 (3) on 1 August 1969. The organisation currently consists of 19 hostels – 1 owned and operated, 3 leased and 15 associates. YHA WA hostels operate in every key tourist region of WA including the heart of Perth. YHA WA Inc is a not-for-profit organisation where all surpluses are retained and reinvested. The association is governed by a Board made up of 9 Adult and/or Life Members of the association who act in a voluntary capacity.
YHA Annual Report
http://YHAWA_2009_ANNUAL_REPORT.pdf
Pictured: Day and night photograph of the YHA Wellington Street, Perth..
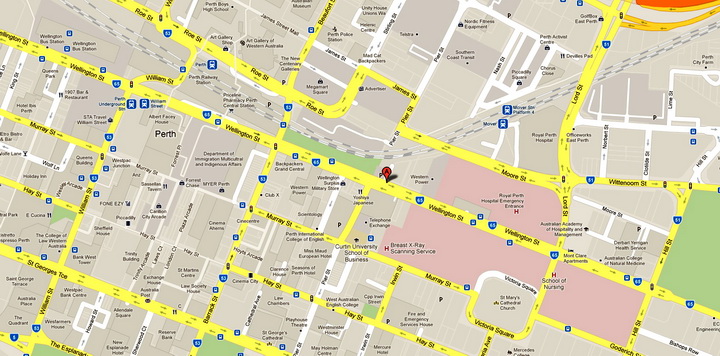
300 Wellington Street, Perth 6000 WA | Phone: (+618) 9287 3333 | Fax: (+618) 9287 3344
Pictured: Map location of the YHA building and the surrounding buildings and infrastructure.
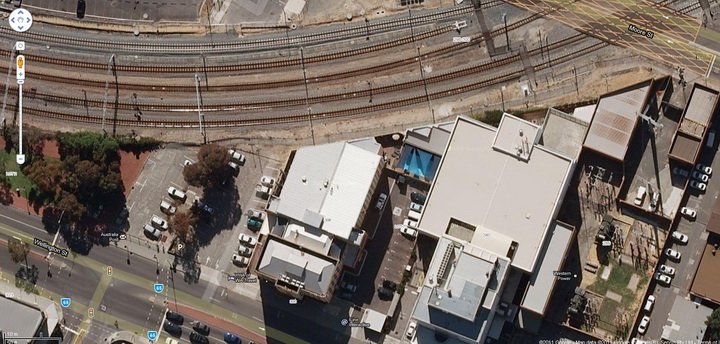
The YHA is located in the Perth CBD along Wellington Street neighbouring the Australian Red Cross Blood Donor Center. It is opposite the Wilson Carpark on Pier St and is adjacent to a small Perth City Public Carpark. At the rear of the building there is a pedestrian footpath/cycle way that runs along the city train line.
Pictured: Aerial view of the YHA building and it's surrounds.
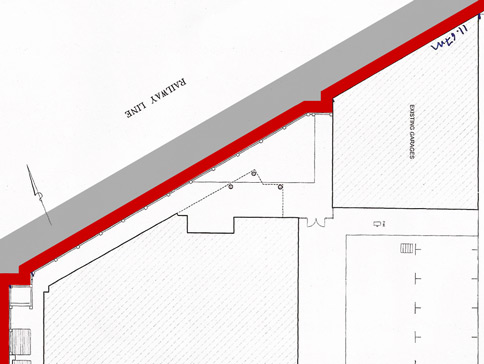
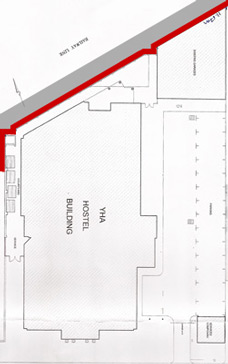
Dimensions (cm): (approx)
[a] 485cm x 205cm, [b] 150cm x 205cm, [c] 90cm x 205cm, [d] 2250cm x 205cm, [e] 185cm x 205cm,
[f] 120cm x 335cm, [g] 1165cm x 580cm
Surface Area(cm2): (approx)
[a] 994.2cm2, [b] 307.5cm2, [c] 184.5cm2, [d] 4612.5cm2, [e] 379.2cm2, [f] 402cm2, [g] 6757cm2
Total Surface Area(m2): (approx) 136.37m2
Pictured: RED AREA indicates the proposed painting area.
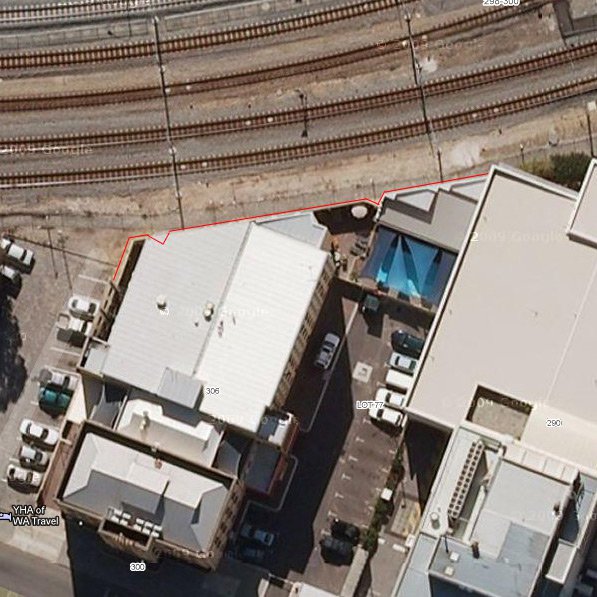
The proposed mural development site is at the rear of the YHA property, along the wall that faces the train line. The retaining wall is a relatively new extension built for the enclosed outdoor pool area. As the proposed wall site is not directly attached to the main structure of the existing building, it is not considered to be Heritage listed.
Pictured: RED AREA indicates the proposed painting area.
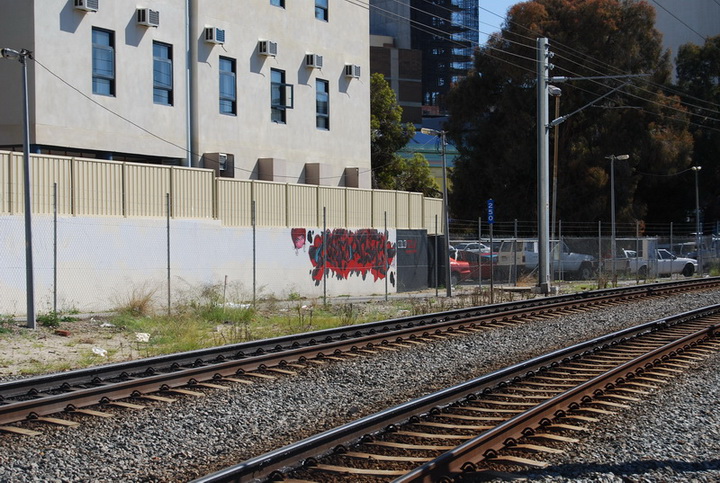
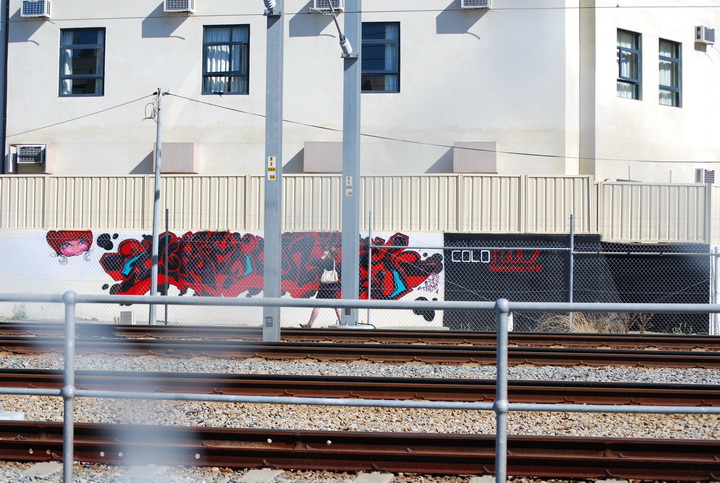
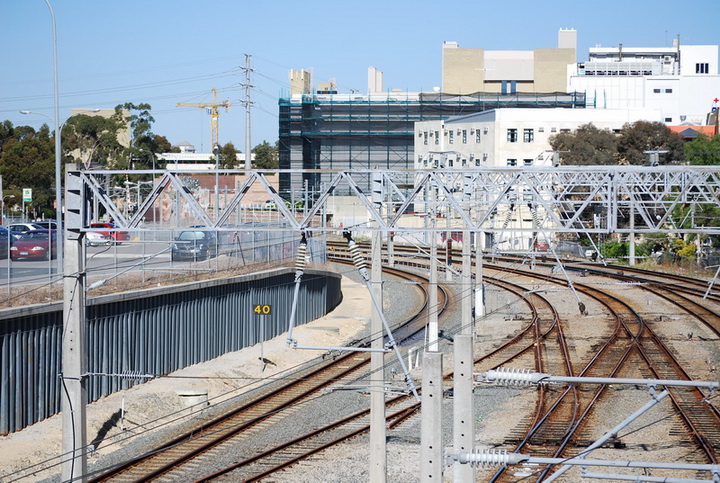
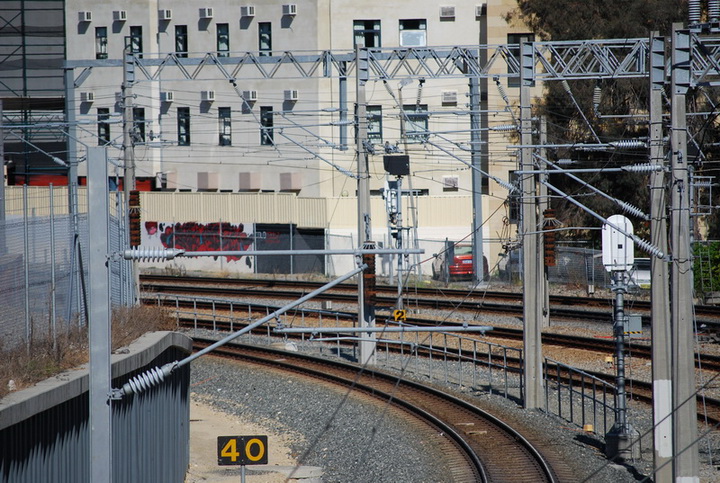
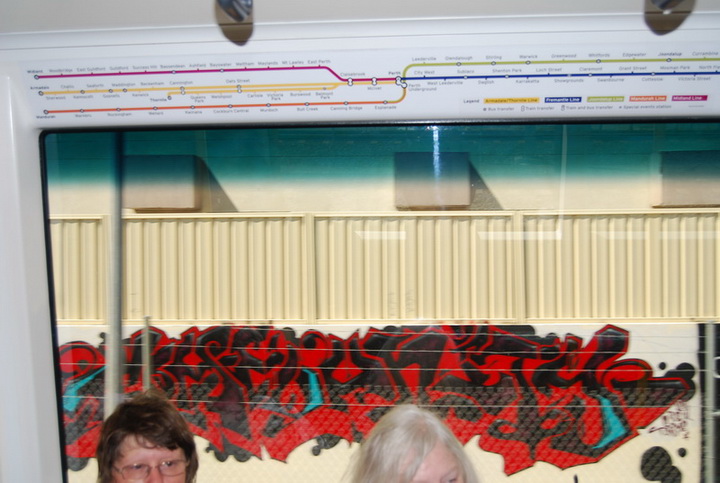
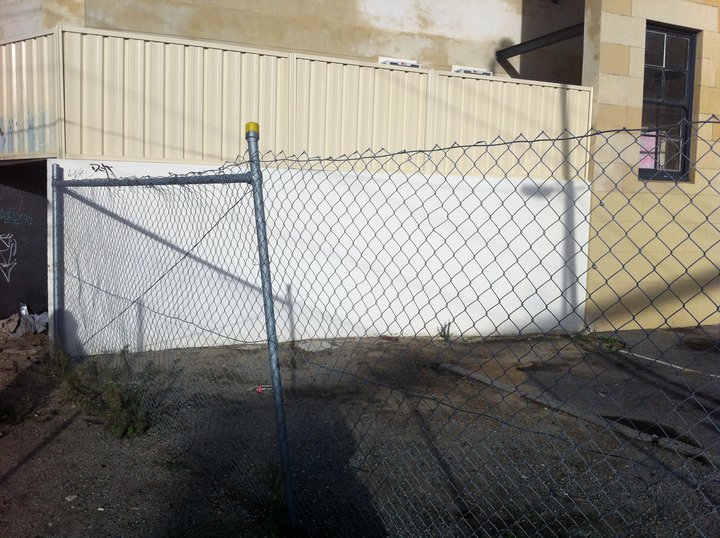
The wall is visible from;
- The adjoining footpath /cycle way
- Inside a train on the Midland and Armadale lines.
- Pedestrian footpath on the Barrack St bridge.
- Limited visibility if traveling in an average size vehicle along the Barrack St bridge.
Various photos taken in the vicinity of the YHA. This photomontage illustrates the vantage points where the wall can be viewed. The above pictures are taken from the pedestrian's point of view, utilising paths and public transport. The pictures below are taken from the viewpoint of a passenger inside a standard size vehicle on the road.
Pictured above: [1]. Moore St - Directly opposite the train lines [2]. Moore St - Pedestrian crossing [3]. Barrack St Bridge [4]. Barrack St Bridge [5]. Pedestrian path entrance [6]. Traveling on a train.
Pictured below: [1]. Crossing the Barrack St Bridge [2]. Wellington Street - entering C.o.P Public Carpark [3]. Cnr Moore St & Pier St, Northbridge [4]. Moore St - pedestrian path entrance
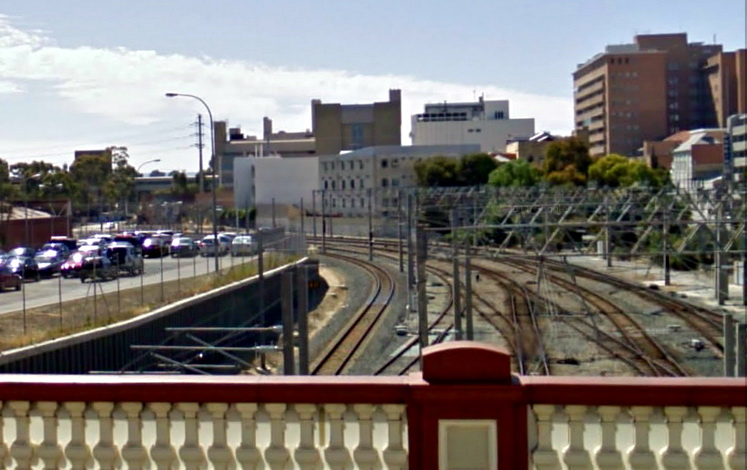
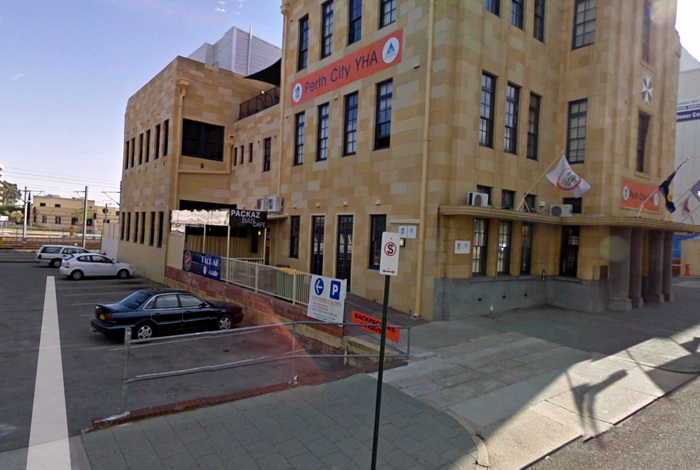
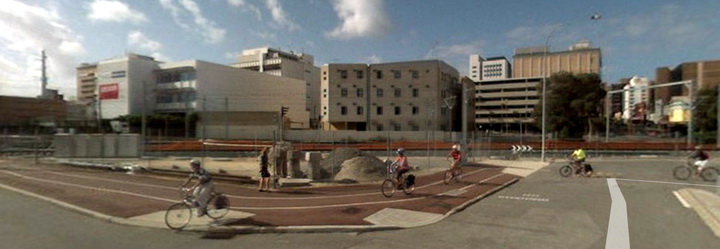

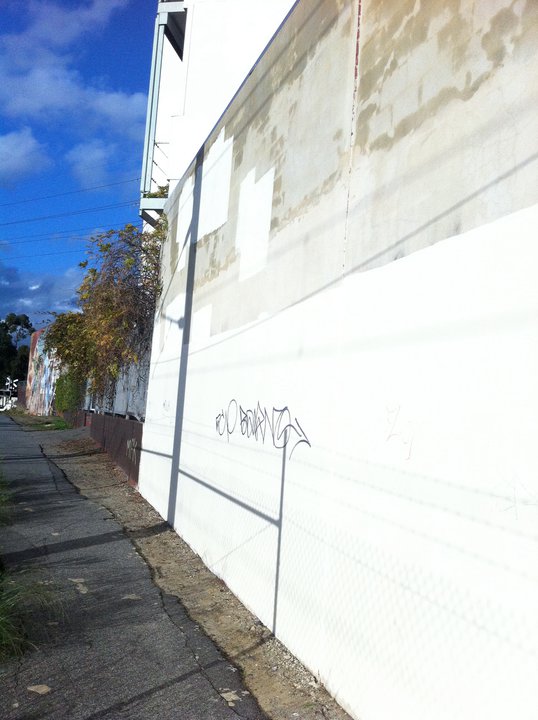
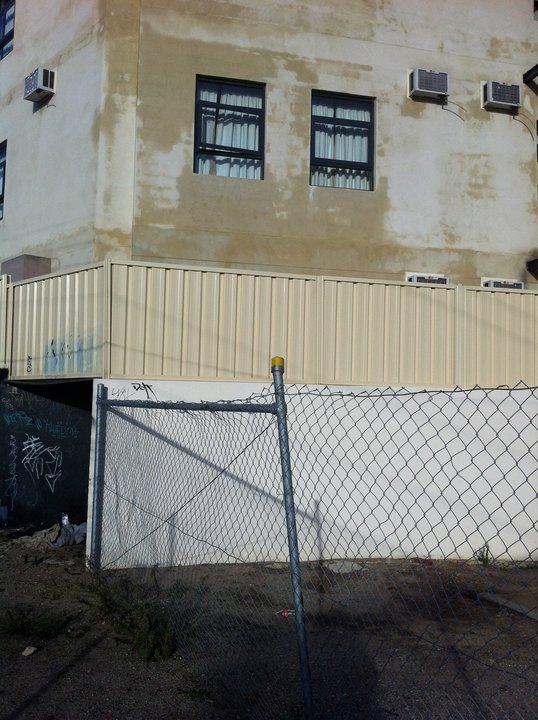
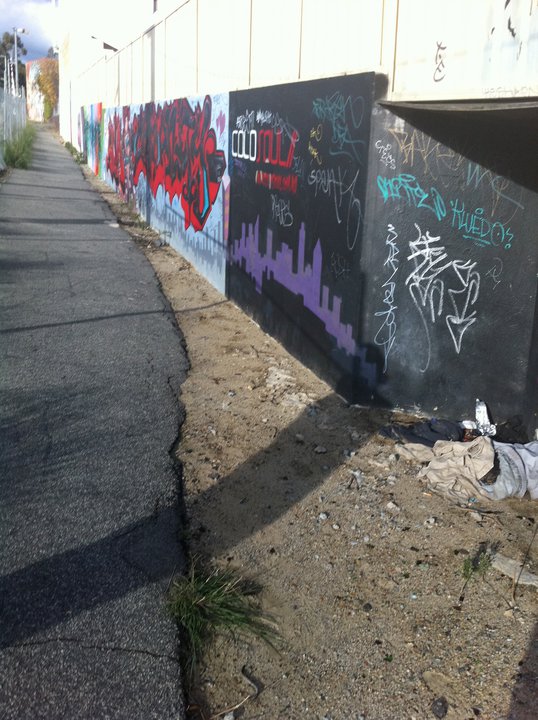
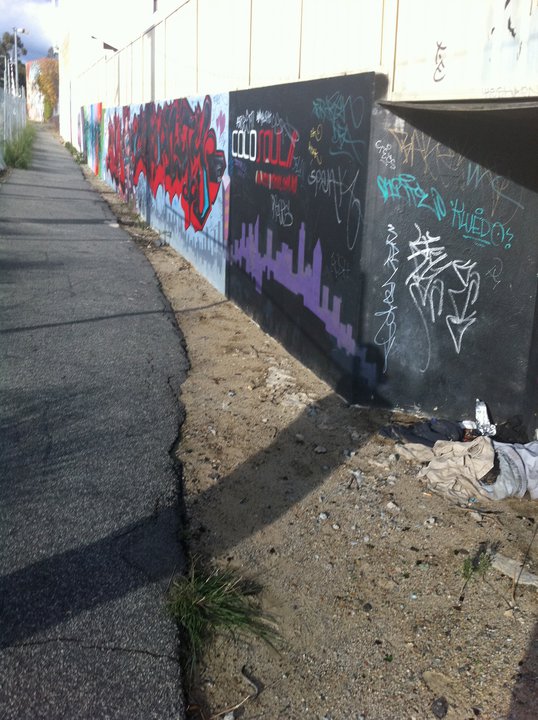
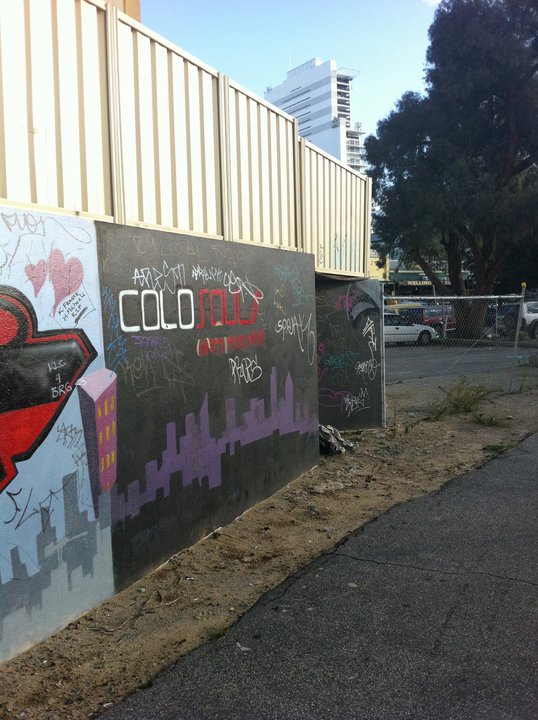
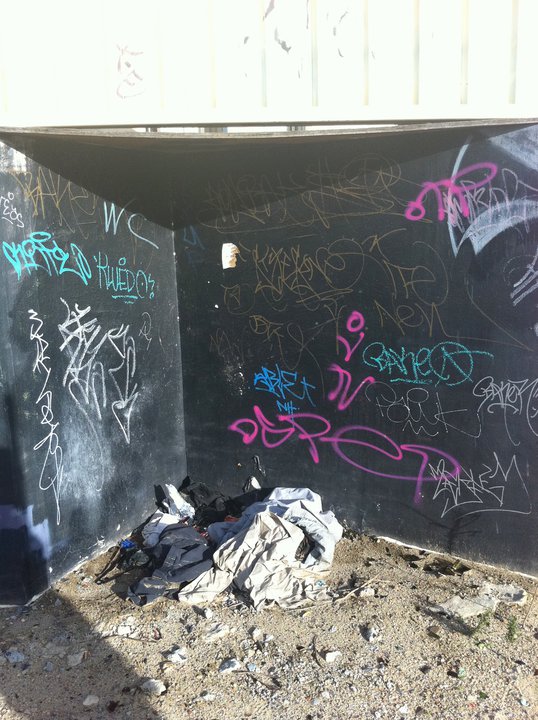
The current condition of the YHA external wall requires maintenance to improve on the aesthetic appearance.
The existing artwork is incomplete, has minimal continuity in the design concept and has deteriorated rapidly.
The area has a strong visual representation of anti-social behaviour - it has been subject to vandalism, graffiti tagging, (human) waste excretion and dumping of rubbish. Deteriorated public spaces incite, harbour and resonate an increased occurrence of anti social behaviour. As well as reviving the space, improving the appearance will deter further damage and minimise future incidents of vandalism.
The initial approach was to clean the graffiti, tidy and extend the existing artwork. However, this option would not address a preventative solution to the ongoing vandalism and was abandoned in favour for creating an entirely new mural.
A new concept wall produced by respected urban artists, will enhance the appearance and increase the appeal of the site, whilst also adapting a crime prevention strategy for the betterment of the community.
Pictured (L-R):
[1st Row][1]. Rear wall of property's pool area [2]. Side of the wall facing carpark [3]. Deteriorated artwork, rubbish & vandalism along wall [2nd Row][4]. Rear wall of property's outdoor area [5]. Area heavily soaked in urine [6]. Wall adjacent to pathway entrance toward the city.
« Back